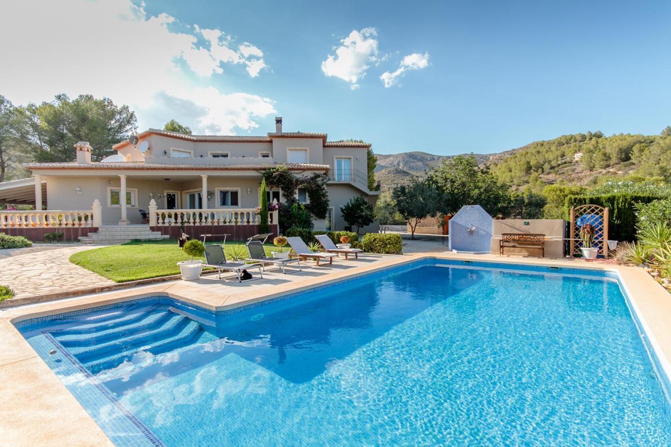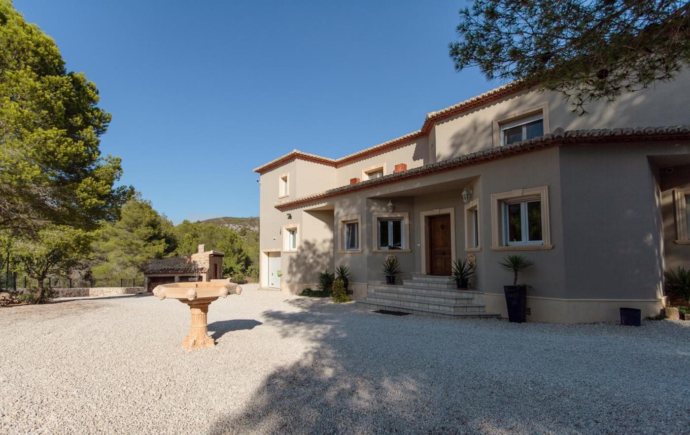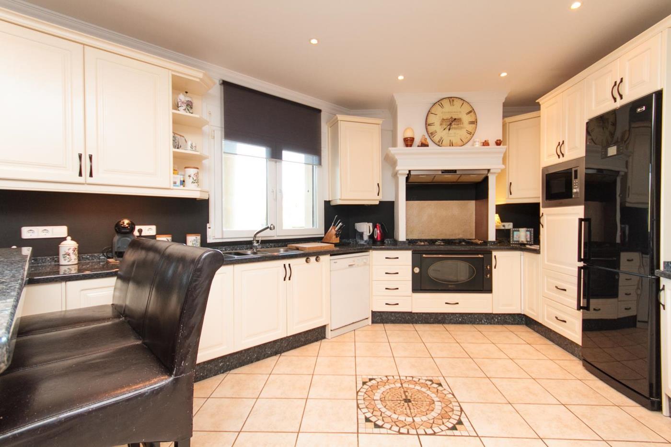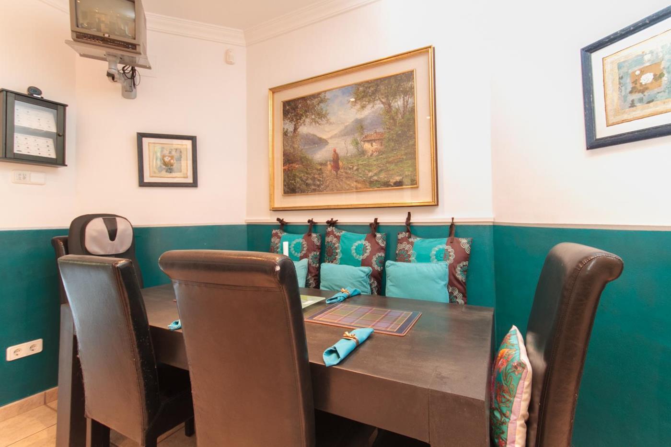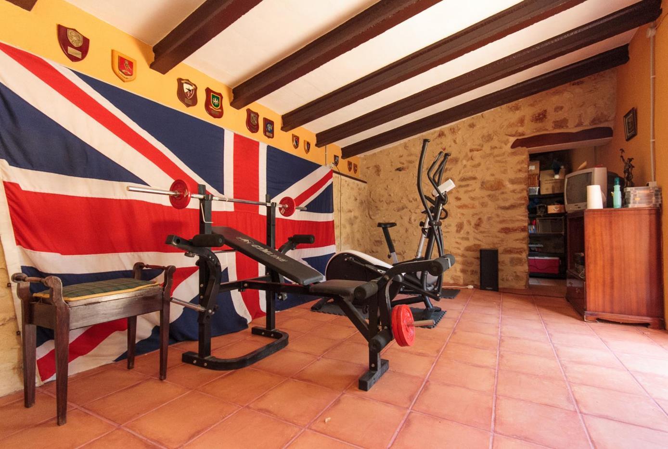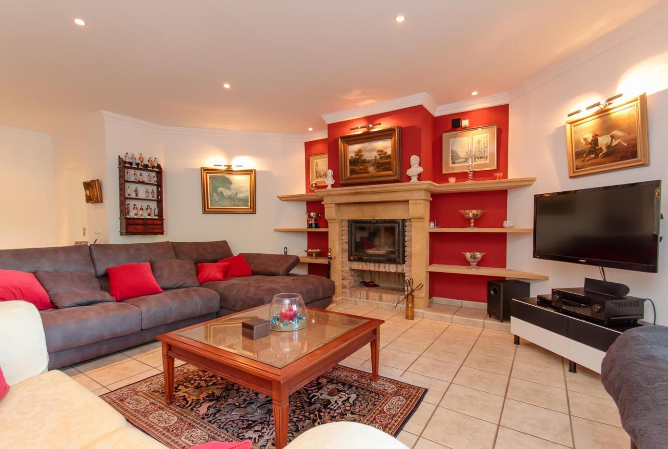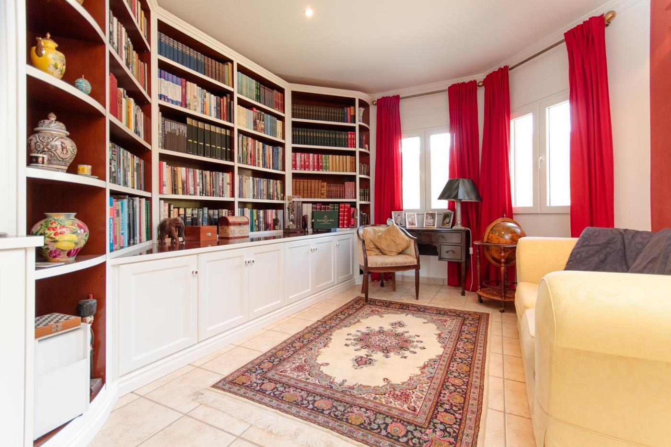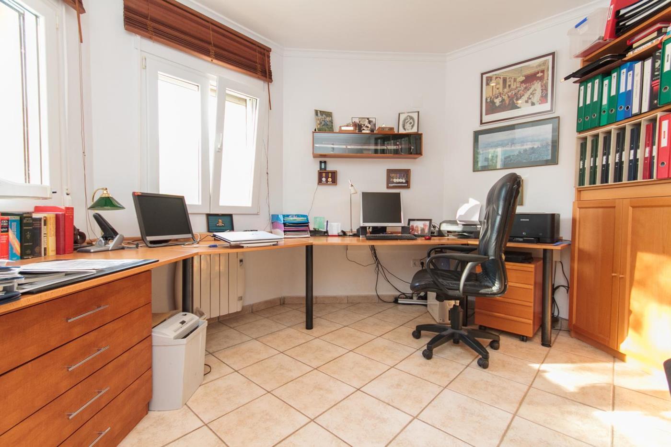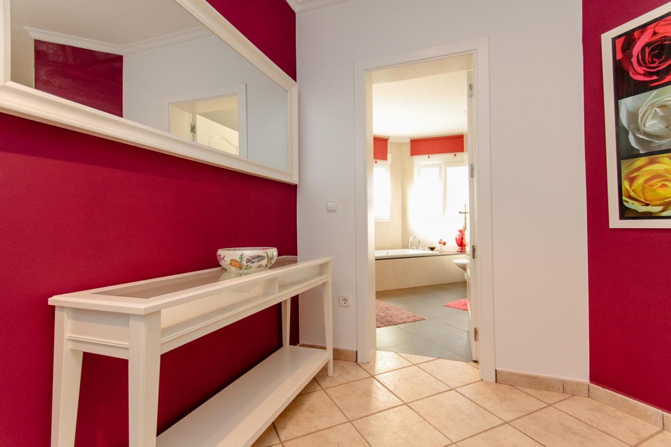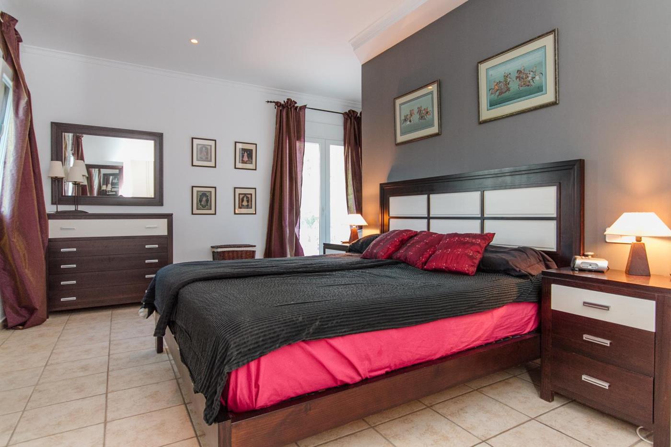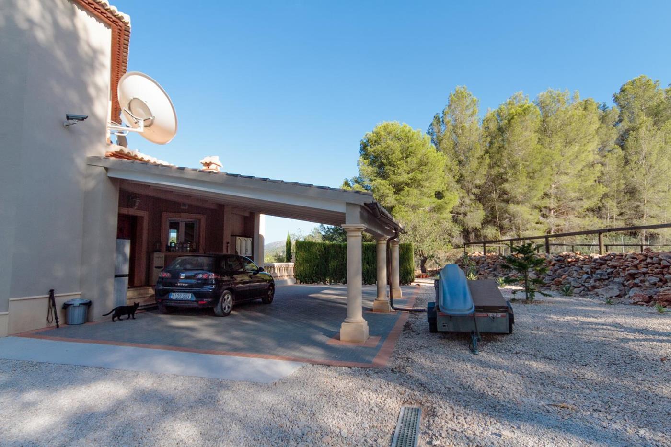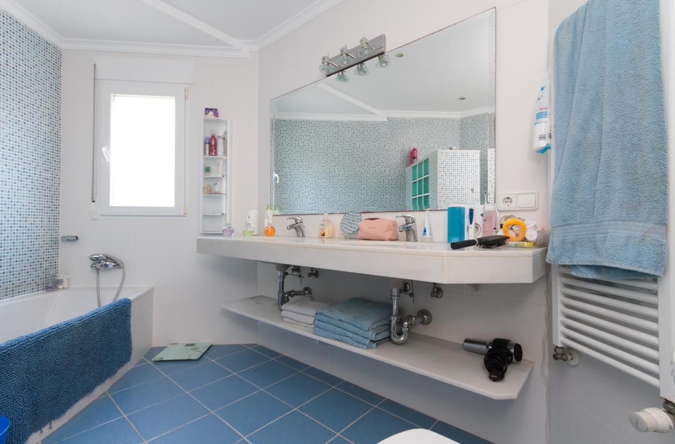Villa for sale in Lliber
Sold
Description
Villa for sale in Lliber
Rustic farm in Lliber of 12.500 m2 with a house of 400 m2, built on 2 floors and distributed in 5 bedrooms, 5 bathrooms, living room, dining room and kitchen. On the ground floor there is a spacious living room with dining room and / or library, a spacious kitchen with dining room and breakfast space, a master bedroom with bathroom en suite, each with access to the covered terrace. There is also an office. On the first floor there are 4 bedrooms with bathrooms; 1 bedroom with separate entrance that can be used as an apartment and 3 bedrooms with access to a large terrace. Garage, covered parking and ample parking are also available. A separate 2 bedroom cottage, currently used as a gym.
Features
Extras
Very efficient
Not efficient
Pending
NOTICE: The information contained in this listing may have changed by the owner, so we are not responsible for the accuracy of the data, please contact us for exact details of this ad.

